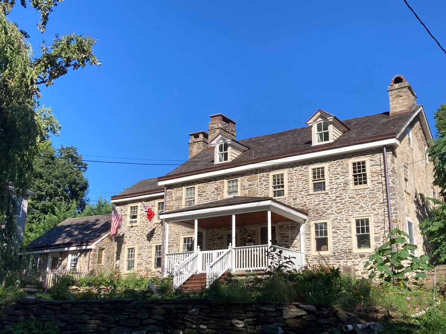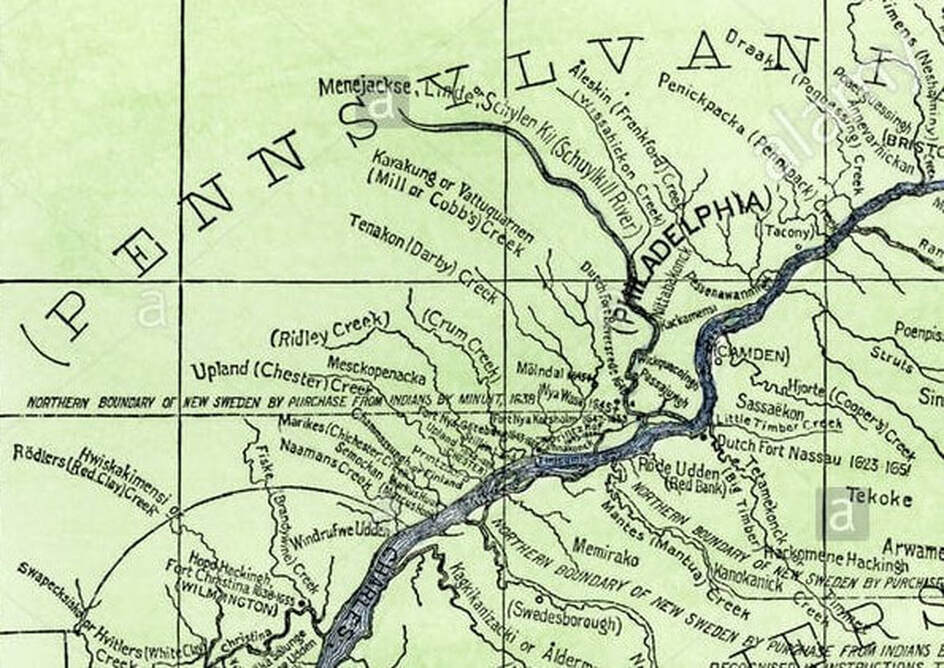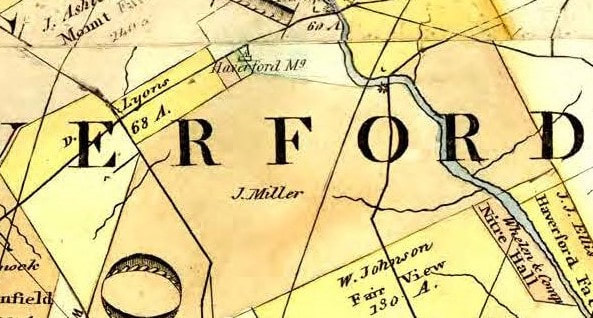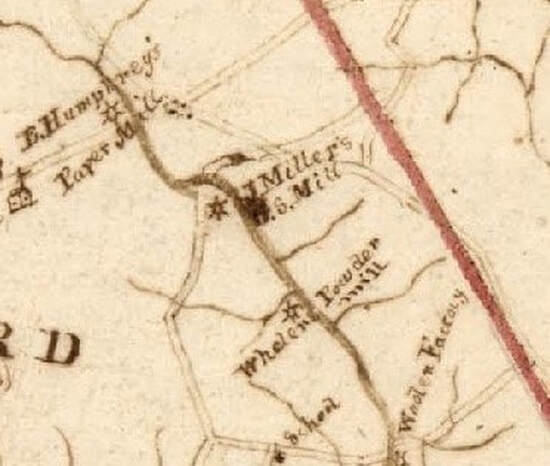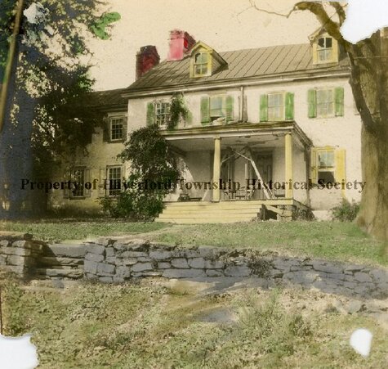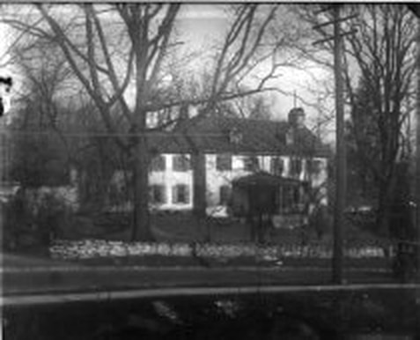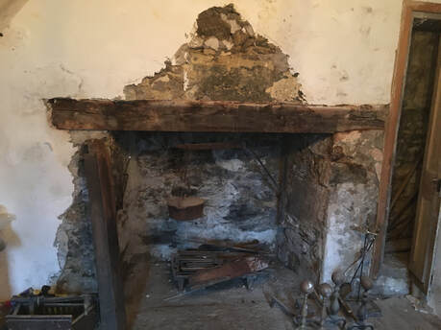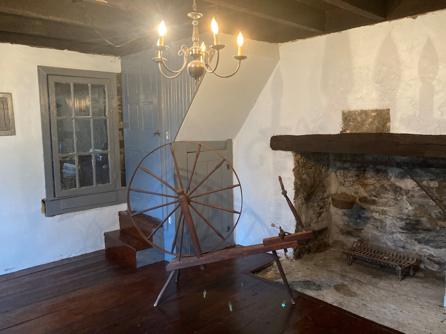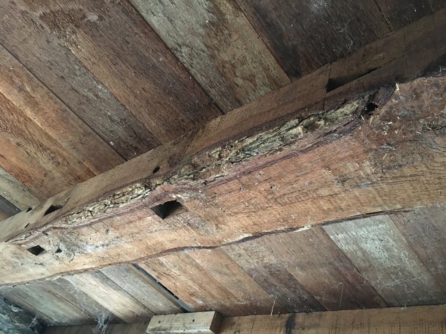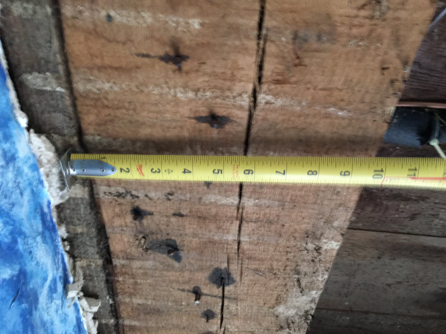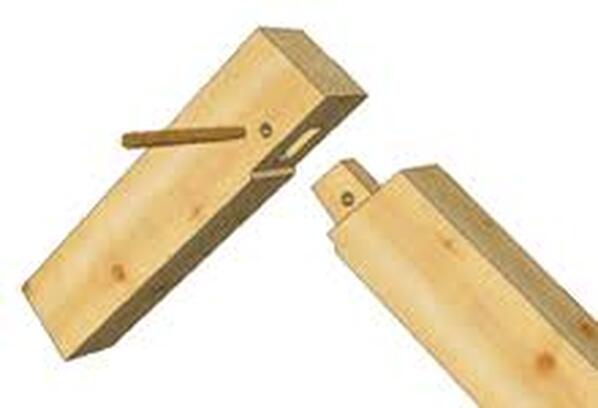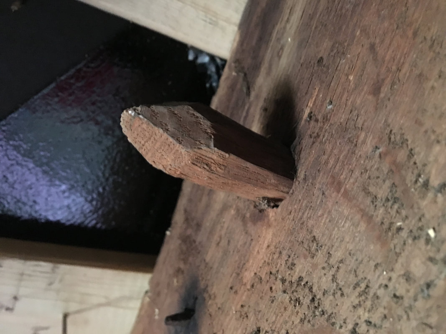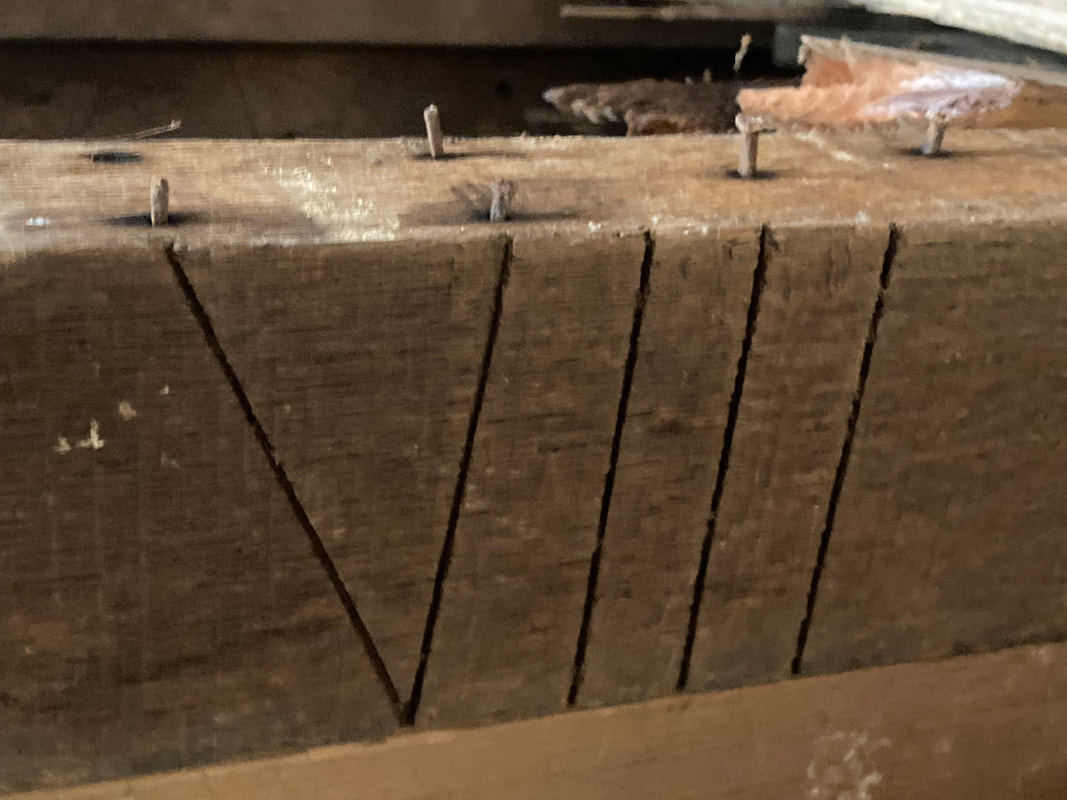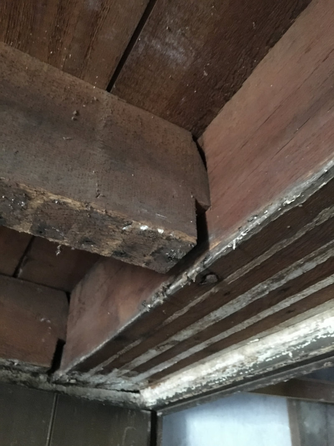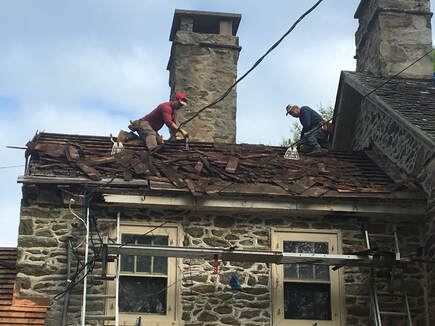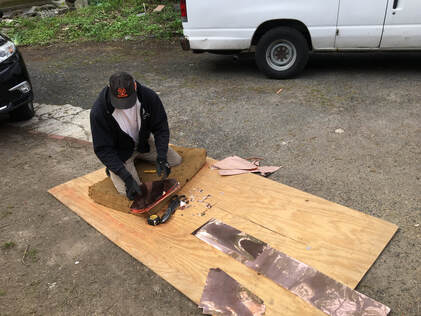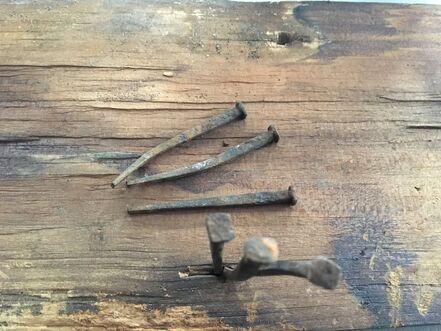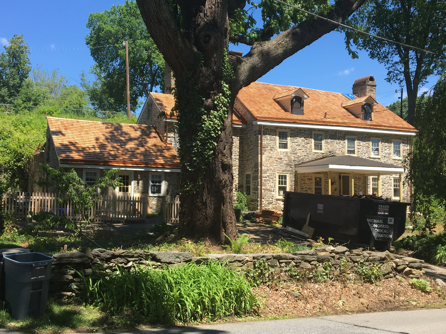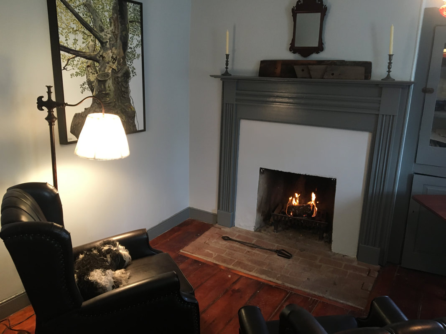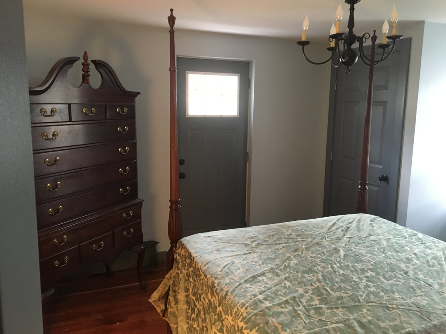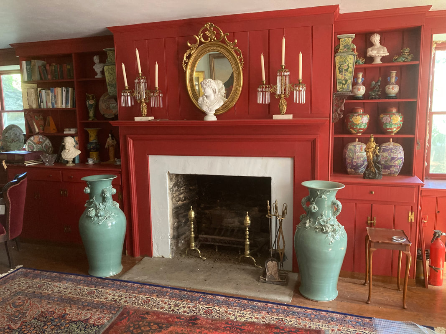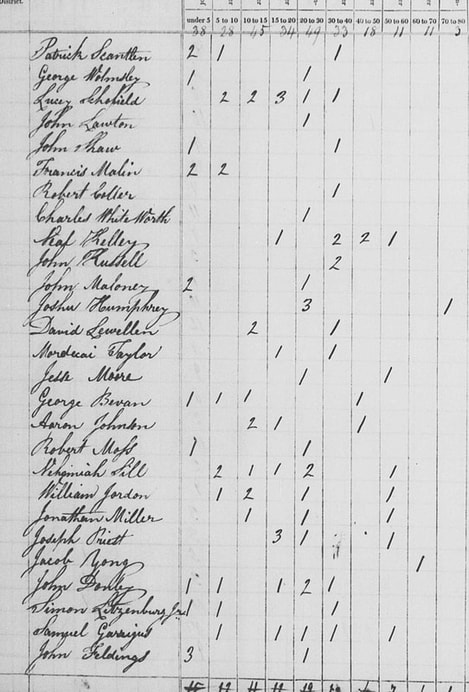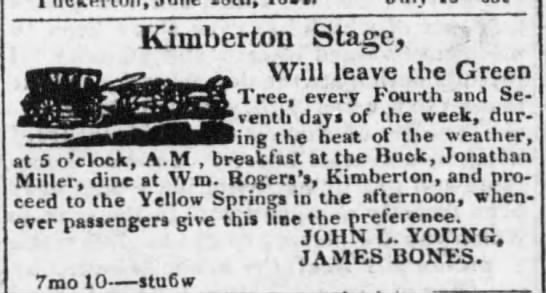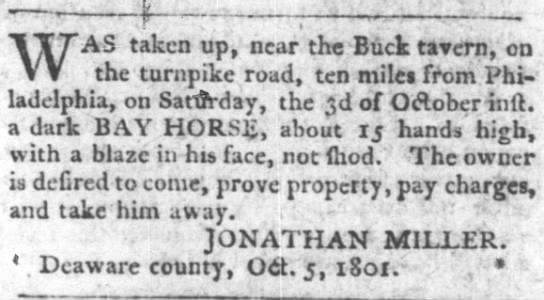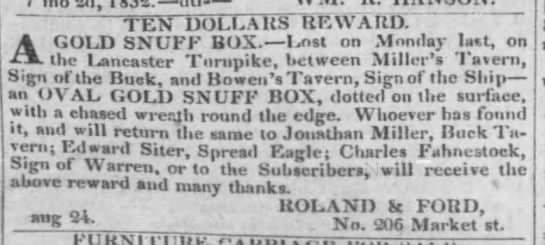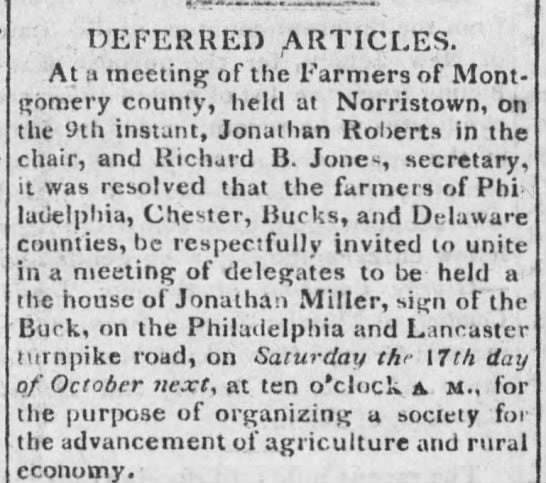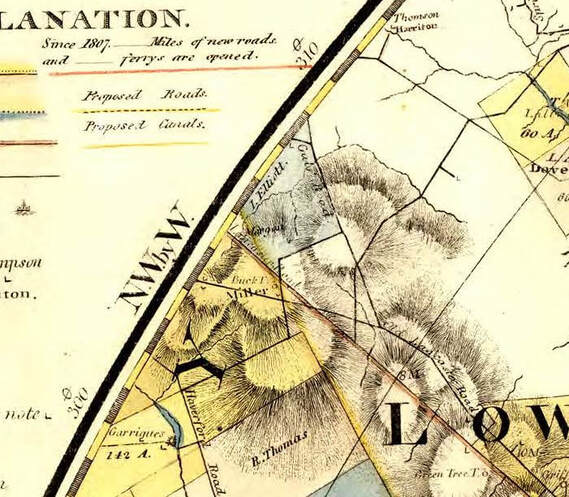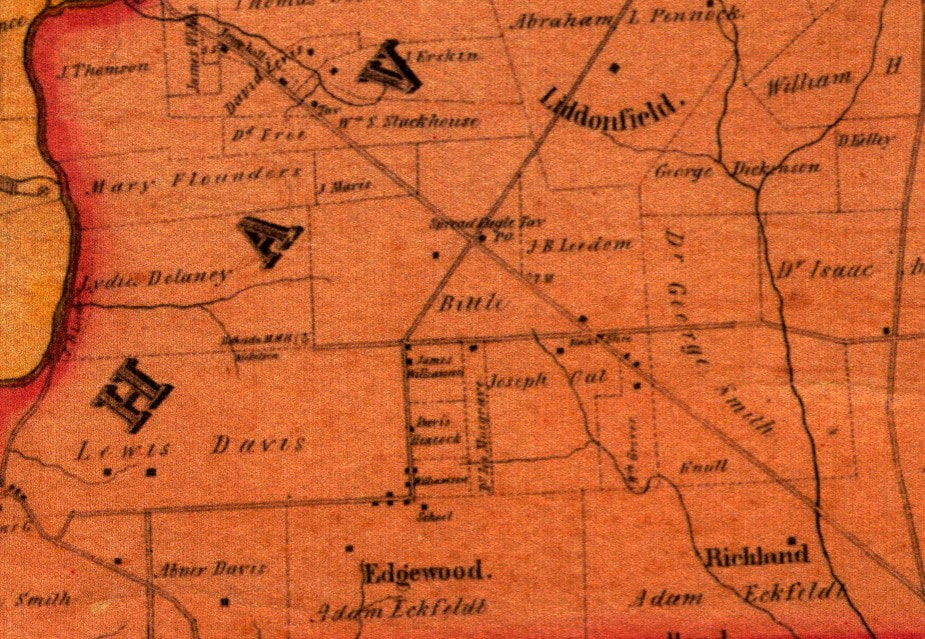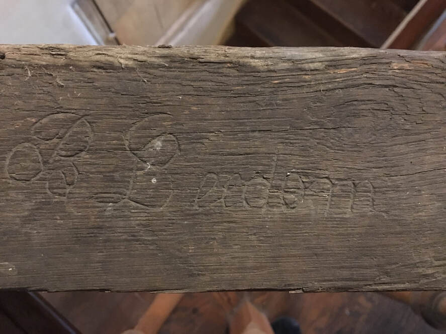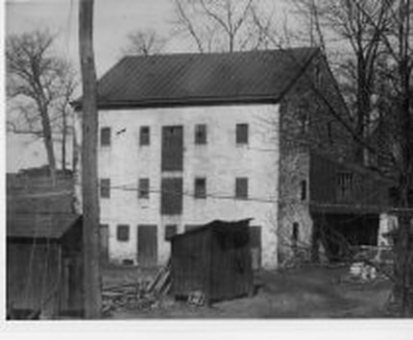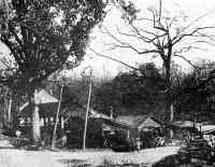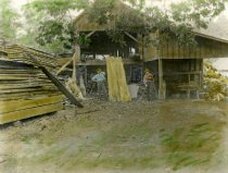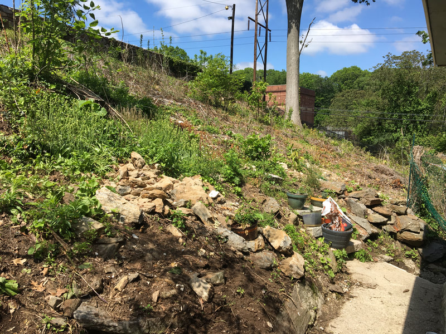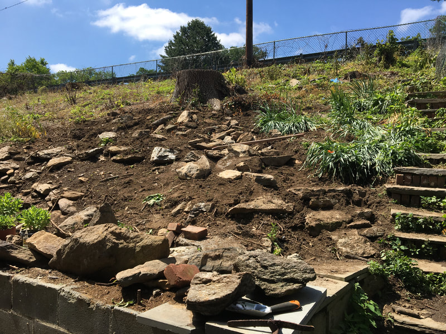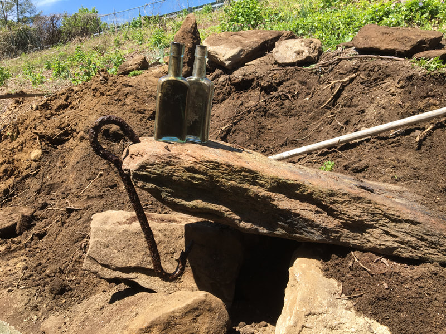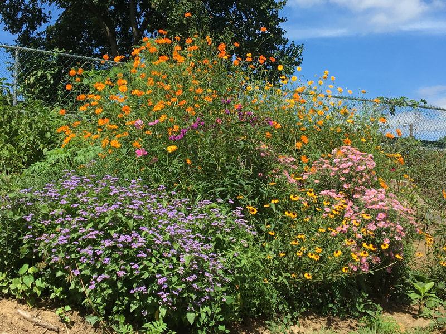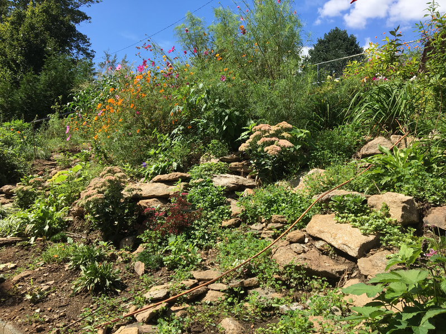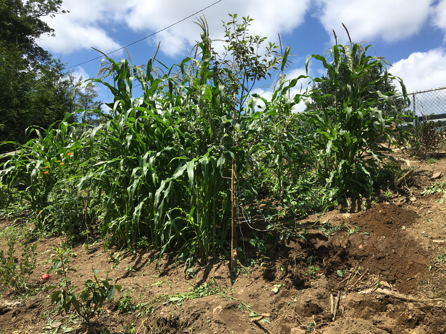HARFORD HALL
The Historical Society refers to the house as The Leedom-Dickinson Mansion. Neither Leedom nor Dickinson was the original builder of the house which dates to well before their time. I have given the house the name "Harford Hall" to represent the early Welsh colonists whose names we do not know. Harford was the name Penn's Welsh Quakers gave to their settlement.
VISIT HARFORD HALL
570 Mill Road
harfordhall@gmail.com
harfordhall@gmail.com
Harford Hall is open to the public on the first Sunday of every month.
9am to Noon
Tours on the half hour
No reservation needed.
9am to Noon
Tours on the half hour
No reservation needed.
If you would like to visit at another time please email me at
harfordhall@gmail.com
We can set up a time.
harfordhall@gmail.com
We can set up a time.
The historical significance of Harford Hall derives not from a single individual or specific event but from the collective experiences and contributions of successive generations who gave birth to Haverford Township, the state, and the country. Harford Hall represents two hundred years of the common man in Haverford Township: Penn’s colonists, the farmers, the mill owners, the tavern keepers, the community leaders, and the industrialists who provided flour, lumber, meat, cloth, and gunpowder to this country during Pennsylvania’s and America’s first two centuries. Harford Hall, a monument to the history of Penn’s Welsh Barony in his new province of Pennsylvania, rises elegantly at the foot of what was once called Haverford Mountain. The house’s great stones and oak beams attest to the exceptional skills and craftmanship of its builders and stand as a testament to permanence and stability.
I have given the name of the house, Harford Hall, from the original name of the township. The name, Haverford, originated with the first settlers, who came from Haverford-West, in Pembrokeshire, South Wales. In the broad Welsh dialect, the name was pronounced as though written Hauerford, and was finally corrupted into Harford, by which name it was known for many years.
I have given the name of the house, Harford Hall, from the original name of the township. The name, Haverford, originated with the first settlers, who came from Haverford-West, in Pembrokeshire, South Wales. In the broad Welsh dialect, the name was pronounced as though written Hauerford, and was finally corrupted into Harford, by which name it was known for many years.
Before Restoration
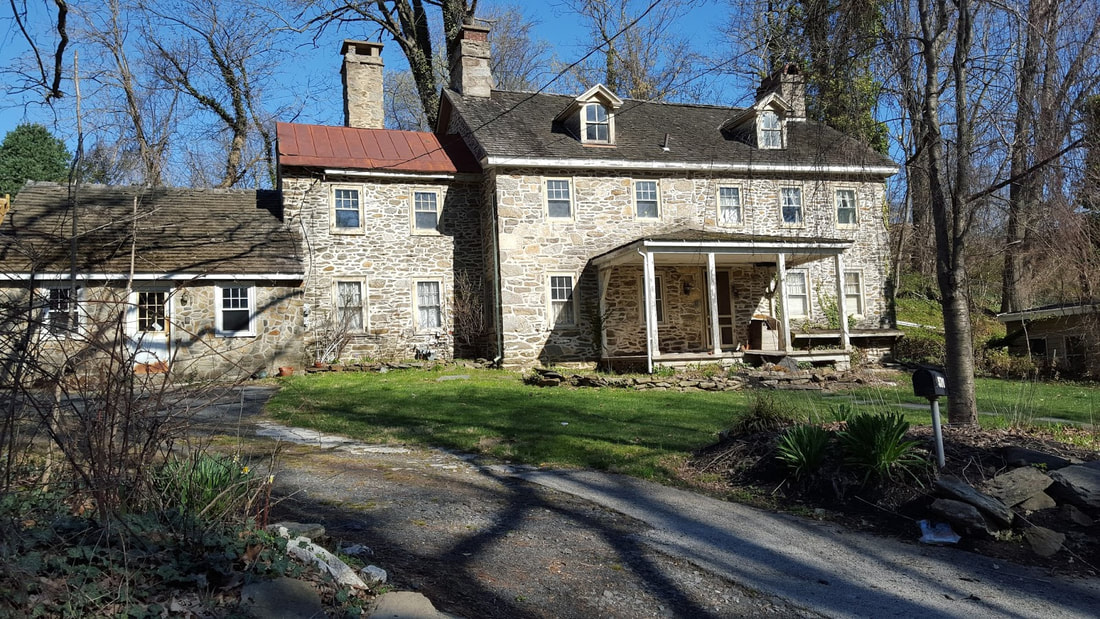 Prior to restoration
Prior to restoration
Harford Hall, a monument to the history of Penn’s Welsh Barony in his new province of Pennsylvania, rises elegantly at the foot of what was once called Haverford Mountain. The beautiful stone home stands as the living archive of the various families and their industries that developed Haverford Township. Harford Hall has been the homestead of the colony’s first millers, famers, tavern keeper and mill industries. The owners provided flour, lumber, cloth and gunpowder to the county and to the country for two hundred years.
The house’s great stones and oak beams attest to the exceptional skills and craftmanship of its builders. The first builder of Harford Hall is not known for certain. It may have been a simple tenant farmer or mill worker for whom there is no documentation. Existing records, however, suggest that he may have been Rowland Powell. Benjamin H. Smith’s 1882 “Map of Haverford Township Showing Early Grants & Patents,” indicates that Rowland Powell purchased three properties around 1700 in Haverford. The smallest of these was a minimal triangulation between Karakung Creek and the current Mill Road, the location of Harford Hall. Other extant records may support this possibility.
Early records note that in June of 1700 William Howell acknowledged a deed to Rowland Powell for “ninety-seven acres of land with a mill called Haverford Mill.” To corroborate there is an indenture dated 1701 that shows a sale to Rowland Powell from Henry Lewis who in turn purchased of Lewis David who originally purchased the land from William Penn in 1681. The deed notes that it includes “water ways creeks, rivulets with the free leave of settling and setting such Dam or Dams and cross the said Creek such that he (Rowland Powell) may bring water to his intended Mill.” This deed seems to refer to the larger property upstream of the smaller triangulation. But, In the “Chronology of Rowland Powel” found at Swarthmore College we read: “In 1700 Chester County: Four acres of land were deeded to Rowland Powell with a Grist Mill on Cobbs Creek, Haverford Township, Chester County, Welsh Tract, Pennsylvania.” This smaller area of four acres corresponds to the location of Harford Hall between Karakung Creek and the current Mill Road as noted above. This record also suggests that Powell’s mill was independent of the first known mill operated by William Howell a short distance above Mill Road.
It should also be noted that the current Mill Road was among the earliest roads to be
laid out in Haverford Township. The street dates from sometime between 1680 and
1690. The street’s layout suggests that there would have been some building to merit
the undertaking.
Harford Hall is a bank house. It is built into the south side of Haverford Mountain. Eckfeldt's "Cobbs Creek in the Days of the Old Powder Mill" notes, " Through this region at the summit of the hill there existed a large deposit of glacial rocks, many of great size. At the highest altitude one rock weighing many tons was so evenly balanced that the slightest effort could rotate it several degrees, yet it was impossible to dislodge it from its natural position. The attractive mill pond is situated here, and fortunately, this has been preserved and is now used as a reservoir for the power company. The banks are rocky and the slopes are finely wooded. "
Map of the branches of the Schuylkill. Karakung is just below the "S" or Pennsylvania.
John W. Eckfeldt’s 1917 “Cobb’s Creek in the Days of the Early Powder Mills” notes, “A short distance up the creek, through a very beautiful ravine lined with noble trees, were located the old grist and sawmills, situated at the bend of the road on the same site where the railroad power house now stands. “
Jonathan Miller
The first definite record for Harford Hall is found in the first US Census of 1790 where Jonathan Miller is listed. Miller established a grist and saw mill at the bottom of today's Mill Road sometime around 1810.
Jonathan Miller
The first definite record for Harford Hall is found in the first US Census of 1790 where Jonathan Miller is listed. Miller established a grist and saw mill at the bottom of today's Mill Road sometime around 1810.
The 1810 map showing Jonathan Millers holdings. The star above the "O" is the mill.
The Melish-Whiteside map of 1816 showing the Humphry paper mill, Miller''s grist and saw mill and Isreal Whelan's powder mill. (Note, the "G" of Miller's grist mill is blurred.)
Miller was succeeded by Samuel Leedom around 1840 and Leedom was followed by George Dickinson in 1879. Leedom and Dickinson gave their names to the “mansion," as it has been called since the early 1900's.
The 1828 Mill Survey indicates.
No. 11. On Cobb’s Creek—a Mill Seat— head and fall about 12 feet—on lands of Jonathan Miller.
No. 12. On Cobb’s Creek—a Grist Mill, and Saw Mill-head and fall about 20 feet—owned by Jonathan Miller, and occupied by Davis Quinn.
No. 13. On Cobb’s Creek, in Haverford,-- a Grist Mill—head and fall about and others—occupied by Samuel Leedom.
Restoration
Harford Hall c.1900
The fireplace in the oldest wing of Harford Hall
___________________________________________________________________________________________________________________________________________________________________
The original roof of the first house prior to its restoration. The beams are mortise and tenon with pegs. The beams have been preserved but the original cedar shingles had to be replaced.
Ceiling beams on the second floor of the oldest wing showing the tree bark. The widest beam is almost 10".
Mortise, tenon and peg construction. There are no nails securing the beams.
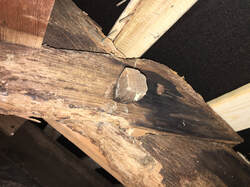
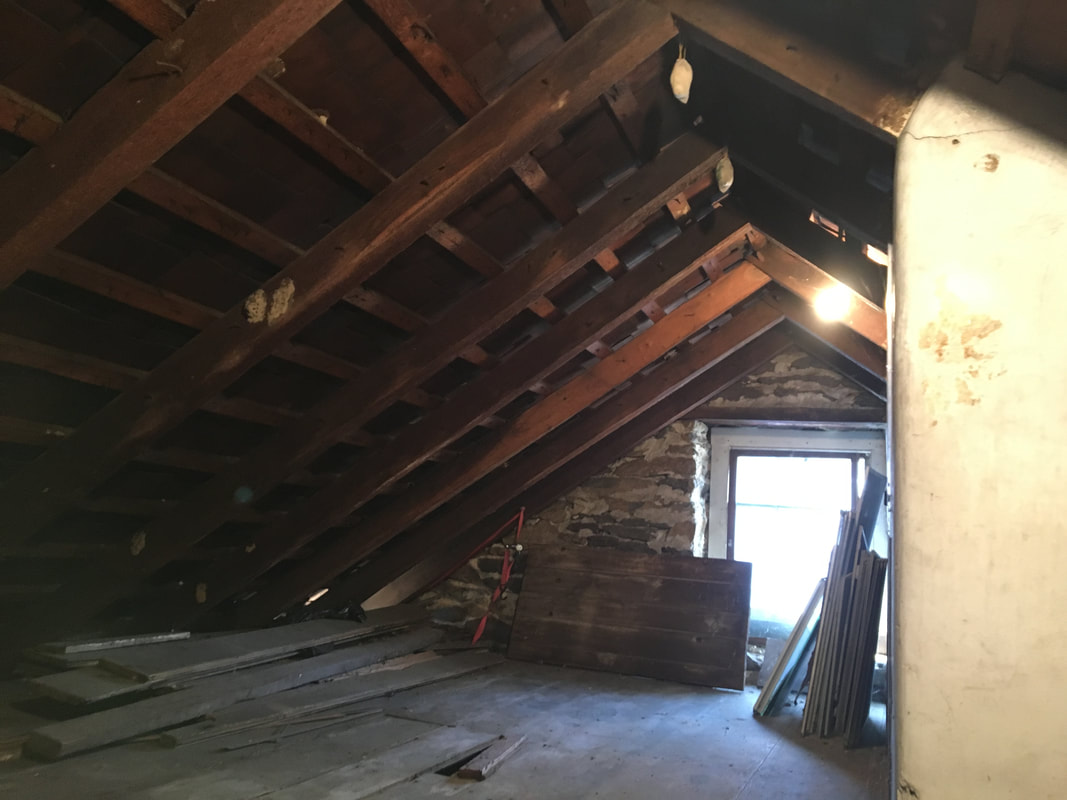
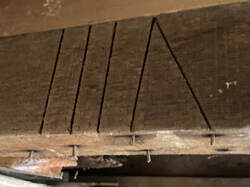
Carpenter's marks in a ceiling beam: upside down.
The Roman numeral VIII
The Roman numeral VIII
The 1720 wing. Removing the plaster reveals the ceiling beams. The tenon is cut on an angle. Looking carefully you can see the peg that from below secures the tenon to the side mortise. The white lines are not laminates. They are traces of an earlier plaster wall.
Revealing the exterior of the 1720 wall, now an inside hallway wall.
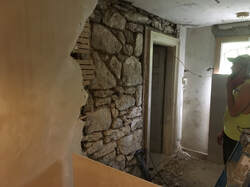
The 1740 wing.
The tenon is cut in a more traditional style. The peg, not visible, is probably inserted from above rather than below as in the 1720 house.
The tenon is cut in a more traditional style. The peg, not visible, is probably inserted from above rather than below as in the 1720 house.
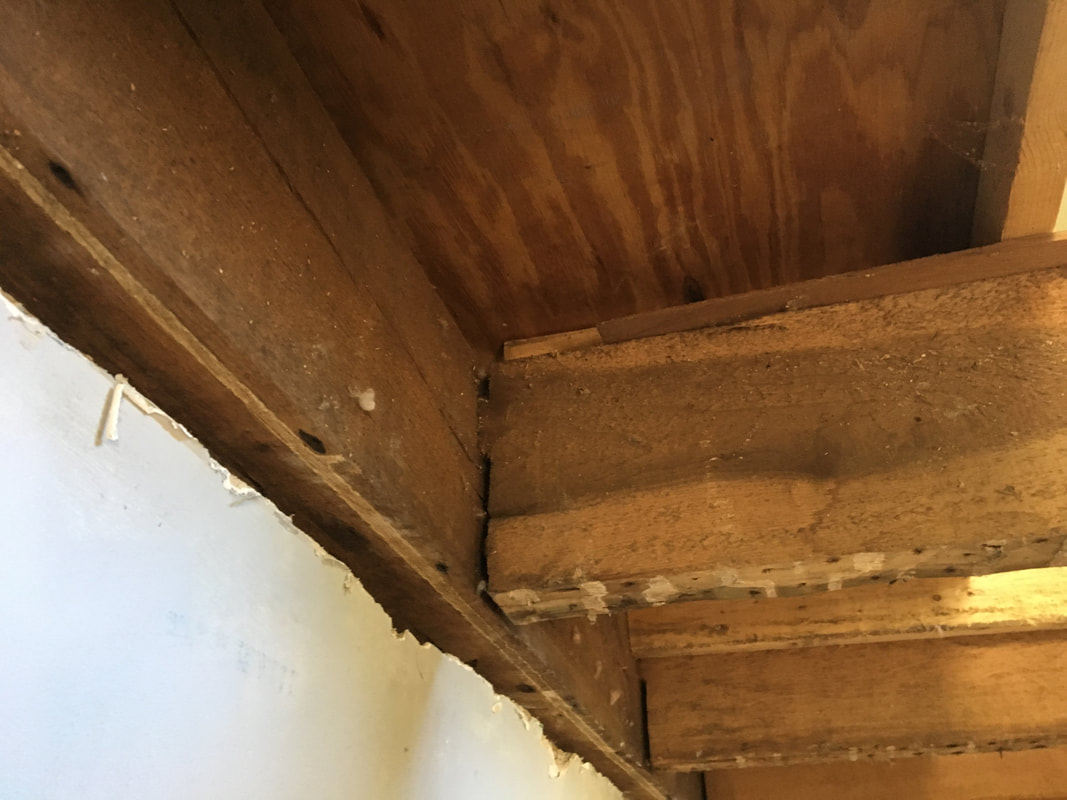
The Well
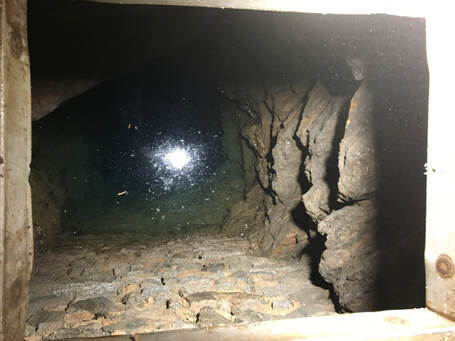
The well at Harford Hall is enclosed. While it would seem most likely that the well was dug at the same time as the building of the first stone house the enclosure was constructed at a later date. The well was discovered restoration. It is located against the North side. When the well was dug a stone wall was built up against the North side. The semicircle opposite is natural stone with something of a grotto look. The water, although undrinkable, is crystal clear. The well measures at least 30 feet deep.
The Roof
Hand cut roofing nails
The Rooms
|
|
The Haverford Mill : its Known Owners
Jonathan Miller
|
|
|
Jonathan Miller is the first name that the current state of research can unquestionably attach to Harford Hall. The first United States Census of 1790 indicates the name of Jonathan Miller as head of household.
In 1800 we find the inclusion of his wife and seven children. There is also an older woman in the house who may have been a grandparent or a servant. The columns indicate the following.
1Name of the head
2Number of free white males under age 10
3Number of free white males of age 10 and under 16
4Number of free white males of age 16 and under 26
5Number of free white males of age 26 and under 45
6Number of free white males of age 45 and over.
7Number of free white females under age 10
8Number of free white females of age 10 and under 16
9Number of free white females of age 16 and under 26
10Number of free white females of age 26 and under 45
11Number of free white females of age 45 and over.
12 Number of slaves.
It would seem that Jonathan Miller may have had a slave.
On the same page, just above Jonathan Miller we find the name of Samuel Leedom.
Tax Records 1811, 1812, 1813
The records show the substantial farm and mill seat of Jonathan Miller.
The records show the substantial farm and mill seat of Jonathan Miller.
Jonathan Miller
164 acres
2 Stone Houses, Frame House, Stone Barn , Stone Stable, & C House, Smith Shop, Smoke House, Range of Stone Sheds, New Stone Barn
109 Acres of Land, Grist & Saw Mills, Millers House, Millers Spring House
1820 Census: Jonathan Miller is on the same page as Dennis Kelly. (see The Mills)
1830 Census: Jonathan Miller appears on the same page as Joshua Humphry and Samuel Garrigues.(see Preston and Guineatown.)
1840: Jonathan Miller
The 1840 census indicates that at Jonathan Miller's home there were two males between 60 and 70. Miller died in 1841. The record also shows a girl child between 10 and 15, 5 women between 20 and 30, and a woman between 60 and 70.
On "Free Persons of Color," we read 1 male between 10 and 24, one male between 24 and 35, and 2 women between 10 and 24.
Determining the roles of each of these members of the household is not possible at this time.
Jonathan Miller and The Buck Tavern
Jonathan Miller may also have been the owner of the Buck Tavern. Census records indicate only one Jonathan Miller in the county. The question would be, did he live at Harford Hall or at the Buck Tavern?
The School
Ashmead's 1884 "History of Delaware County" records ,About 1830 another school-house was built, on the lands of Jonathan Miller. It is still in use, and is located near the grist-mill of George Dickinson, on Cobb's Creek. John Moore was known as a teacher there for several years. On a corner of the Darby road and a road leading from West Chester road to Clinton Mills a stone school-house was built about 1874, on a lot purchased from William Davis. Another school-house was erected, date unknown, on Mrs. Sarah O'Connor's property, east of Cobb's Creek, and near the Montgomery County line.
After the passage of the school law, in 1834, the court appointed inspectors of schools in each township, who served till directors were elected. The inspectors appointed for Haverford were Bertine Smith and John Williams. The amount of school moneys received by the township from State and county in 1835 was $573.44.
After the passage of the school law, in 1834, the court appointed inspectors of schools in each township, who served till directors were elected. The inspectors appointed for Haverford were Bertine Smith and John Williams. The amount of school moneys received by the township from State and county in 1835 was $573.44.
Death
Jonathan Miller's grave is in the Haverford Friends cemetery on Eagle Road. The date on the stone reads "1841."
Jonathan Miller's grave is in the Haverford Friends cemetery on Eagle Road. The date on the stone reads "1841."
The Leedoms
The 1848 Ash map indicates that Samuel Leedom has purchased the creek side of Jonathan Miller's estate. Leedom Hall sits at the curve of the road. Just opposite, at the creek, are the notations, "SM," "GM:" Saw Mill, Grist Mill. Just below the name Miller however, is another house marker. It is clearly west of the school on today's Earlington Road and below the Coopertown, (Darby,) Road.
Samuel Leedom, son of John Leedom and Susanna Lancaster, was born in 1737 in probably Bucks Co PA and died before 8 Apr 1816 in Haverford, Delaware PA.
The 1800 census, shown above, lists a Samuel Leedom In Haverford Township. In 1810 the name is spelled Samuel Leidom. To complicate the name further the 1830 census reads Samuel Ldom. By 1840 we again see Samuel Leedom. In 186o we find Samuel and his family and alongside his name that of the family of Augustus B Leedom. Both are noted as "master millers" with a worth of some $30,000. This Augustus B may be the Leedom who carved his name on the roof beam. It also seems that by 1860 the Leedom's were affluent enough to afford an Irish maid, Mary Murry.
The 1800 census, shown above, lists a Samuel Leedom In Haverford Township. In 1810 the name is spelled Samuel Leidom. To complicate the name further the 1830 census reads Samuel Ldom. By 1840 we again see Samuel Leedom. In 186o we find Samuel and his family and alongside his name that of the family of Augustus B Leedom. Both are noted as "master millers" with a worth of some $30,000. This Augustus B may be the Leedom who carved his name on the roof beam. It also seems that by 1860 the Leedom's were affluent enough to afford an Irish maid, Mary Murry.
George Dickinson
The 1880 Census lists George Dickinson as a farmer although other records indicate that he was operating a mill.
The 1900 census again shows George Dickinson as a miller. We note as well that he had an Irish cook. The Lawrences are his neighbors.
The 1897 map below shows that Mill Road (then called Dickinson Mill Road) forked just after the house. The Mills would have been in the area which is where the train bridge is now. To the left is the Mill Pond (Lakeside Avenue.) The blue square marked SCH HO at the top of Mill Road is the School House opened by Samuel Leedom.

The Decline
The following document, dated 1865, indicates that Harford Hall and its mills had fallen on hard times.
PENNSYLVANIA
S T A T E R E P O R T S.
VOL. LXXX.
COMPRISING
C A S E S A D J U D G E D
IN THE
Supreme Court of Pennsylvania
BY
P. F. R A Z E R S M IT H.
STATE REPORTER.
V O L. XXX.
C O N T A I N IN G
CASES ARGUED AT 0CTOBER TERM 1875, AND JANUARY TERM 1876.
Leedom versus Lombaert et ux.
S T A T E R E P O R T S.
VOL. LXXX.
COMPRISING
C A S E S A D J U D G E D
IN THE
Supreme Court of Pennsylvania
BY
P. F. R A Z E R S M IT H.
STATE REPORTER.
V O L. XXX.
C O N T A I N IN G
CASES ARGUED AT 0CTOBER TERM 1875, AND JANUARY TERM 1876.
Leedom versus Lombaert et ux.
Samuel Leedom, by his will, dated April 24th 1871, and proved March 18th 1872, devised to his son, Augustus B. Leedom (the defendant), a farm, mill and water-power in Haverford township, Delaware county, with all the stock, farming utensils and personal property thereon: “In trust to manage and have full charge and control of the same, and conduct the business thereon during his natural life, for the use, benefit, and behoof of his wife Hannah, and her lawfully begotten children by my said son, Augustus B., and for the use, benefit, and behoof of the said children, after the death of said Hannah, for their support, education, and maintenance, and for establishing said children in business, in the discretion of my said son Augustus B., and out of the profits thereof, from time to time, to make such investments or purchase such other real or personal property as he may think proper, to hold for the same uses and purposes, and should my said son, Augustus B., die before his wife Hannah, then I do devise and bequeath said real and personal estate, so held in trust, as aforesaid, to his said wife Hannah, to hold the same to her, for her use and benefit, and for and during the term of her natural life, and from and after the death of my said son, Augustus B., and his said wife Hannah, I do give and devise and bequeath, all said real estate, and any other real estate so held in trust, as aforesaid, and all the remainder of said personal estate, to all the lawfully begotten children of my said son, Augustus B., to be equally divided between them, share and share alike; and should any of said children be dead, leaving children, then such children to take the same share that the deceased parent would have taken, if living; and in consideration that my said son shall undertake the trust hereby committed to him, and perform the same, he shall be allowed a reasonable support and maintenance for himself and family out of the said trust estate, for his personal services rendered.”
On the 5th of July 1872, A. B. Leedom presented a petition to the Orphans' Court of Delaware county, setting out the fore going devise in totidem verbis; and further, that the real estate was much dilapidated, and required repairs to the houses and saw mill, and that the personal estate in his hands and under his control as trustee was insufficient for the improvement and repairs of the real estate, and for the purposes necessary to carry out the trust. With the petition he exhibited a true and perfect inventory and conscionable appraisement of all the personal estate whatever in his hands as trustee. The prayer was that the court would order the mortgage of the real estate, or so much thereof, and for such a sum, as to the court should appear necessary for its improvement and repairs, and for the purposes of the business of the trust. William J. Harvey, Esq., was thereupon appointed auditor to take testimony and report the facts, together with his opinion.
Required repairs to the houses and mills, and that the estate in the hands and under the control of the trustee was insufficient
for that purpose and for the purposes of the business necessary to carry on the trust. The auditor then stated the particular repairs and improvement which were needed, and reported that to make them would require $5500. He recommended that the trustee be authorized to mortgage the real estate for that sum. He further reported that the trustee's wife and a son, above twenty years of age, appeared before him, and requested that money be borrowed on the real estate.
On the 24th of June 1872, the court ordered the trustee to
mortgage the real estate described in the petition, to an amount not exceeding $5500, “for the purpose of repairing, improving, and making tenantable the mills, machinery, buildings and real estate,” the “trustee #security, to be approved by the court, in the
sum of $10,000, conditioned for the faithful appropriation of the mortgage money for the benefit of the trust.” The trustee accordingly entered into a bond, dated July 6th, 1872, with M. W. Leedom and J. H. Lewis, in the sum of $11,000, reciting the decree of the court ordering the mortgage, with condition as contained in the decree. The bond was endorsed, “Augustus B. Leedom, Maris W. Leedom, and J. Howard Lewis, all approved as sureties for the within bond. BARTINE SMITH, THOMAS REESE,
Associate Judges.”
HARFORD HALL GARDEN
Building a garden on the slope of Haverford Mountain
Before
SUMMER: 2020
Harford Hall on TV

ART OF AGING
Retired Delaware Co. man restoring historic 17th century Harford Hall for future generations
By Tamala Edwards
Retired Delaware Co. man restoring historic 17th century Harford Hall for future generations
By Tamala Edwards
https://6abc.com/harford-house-havertown-township-historic-renovation-home-renovations/10517013/
